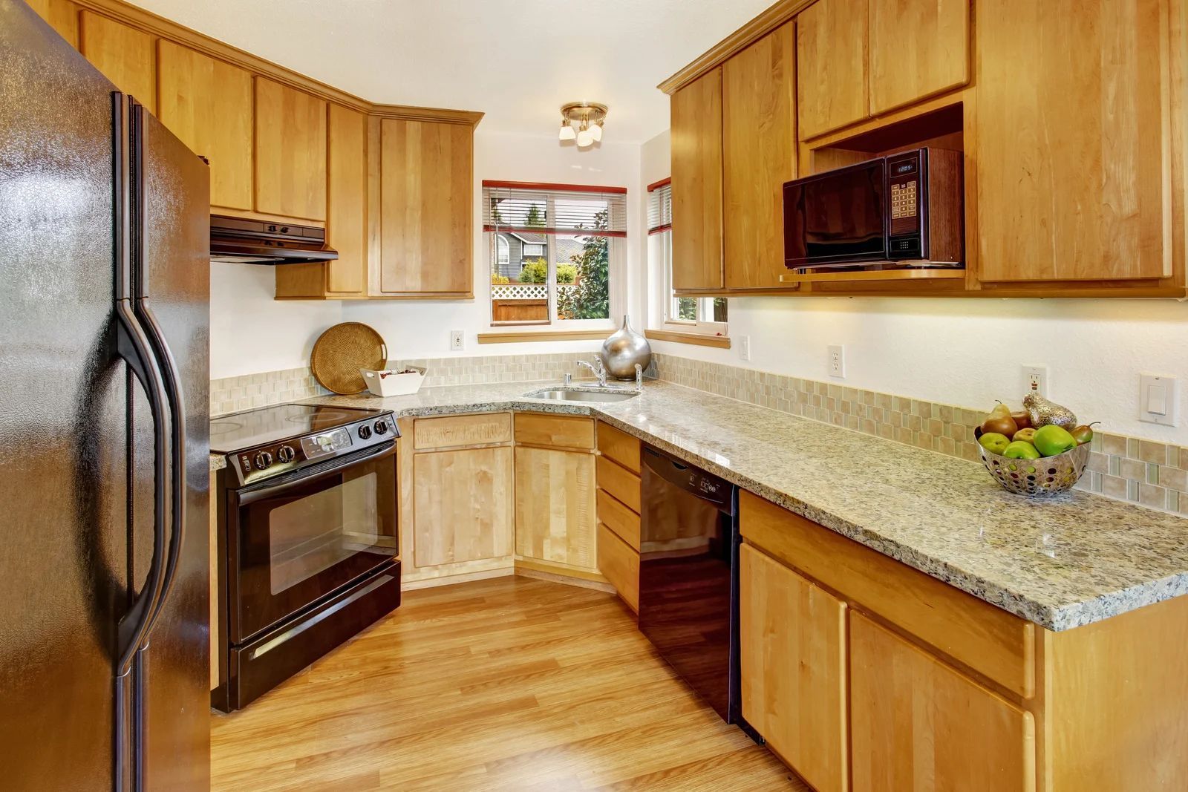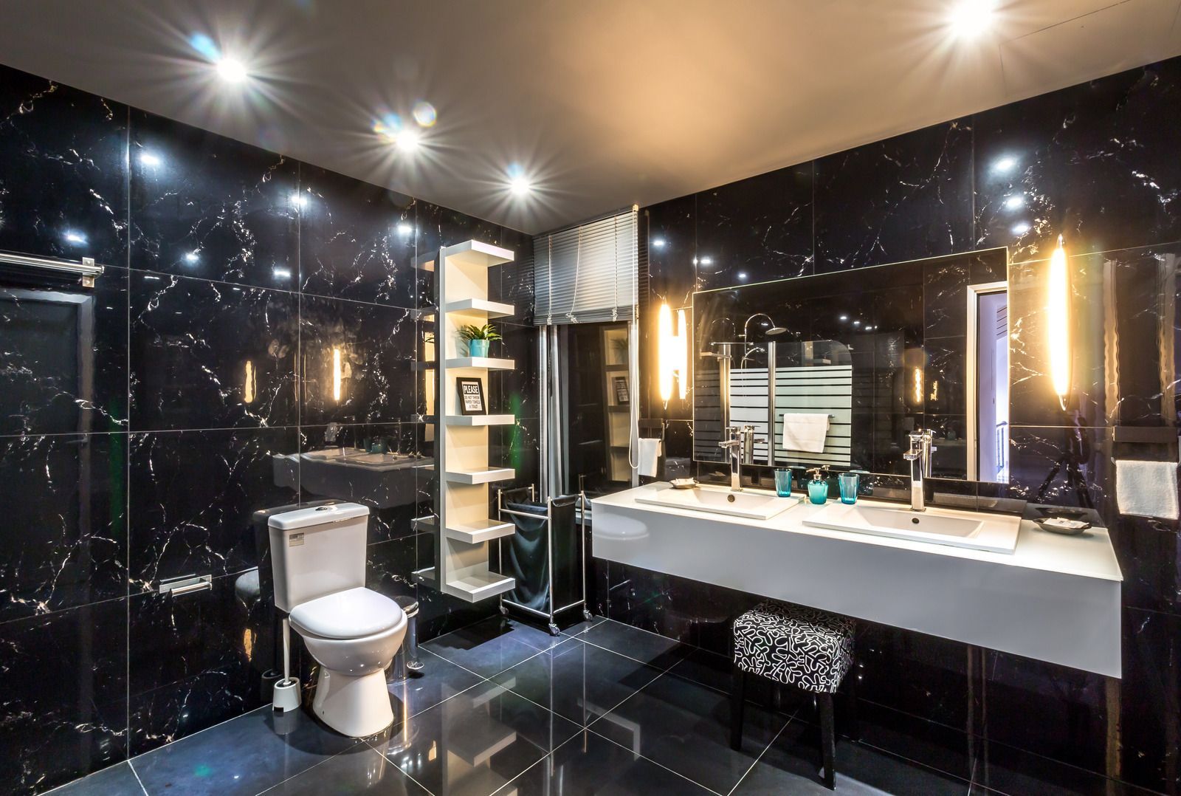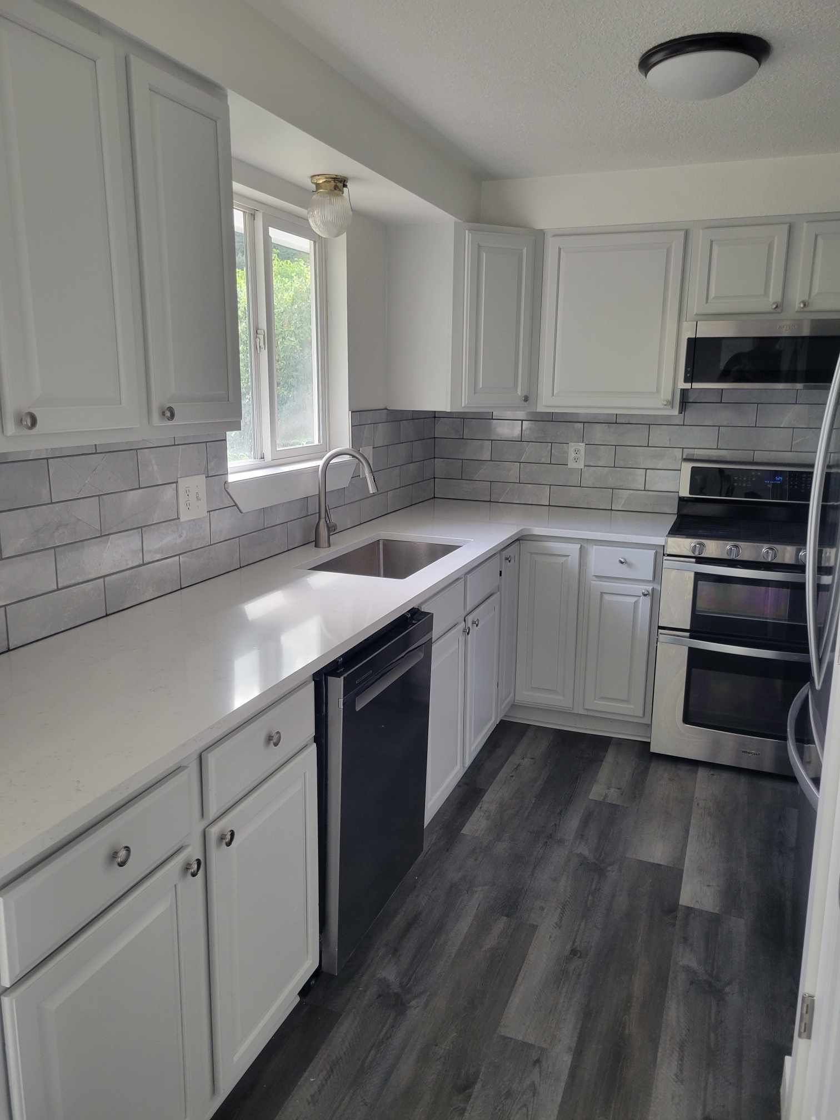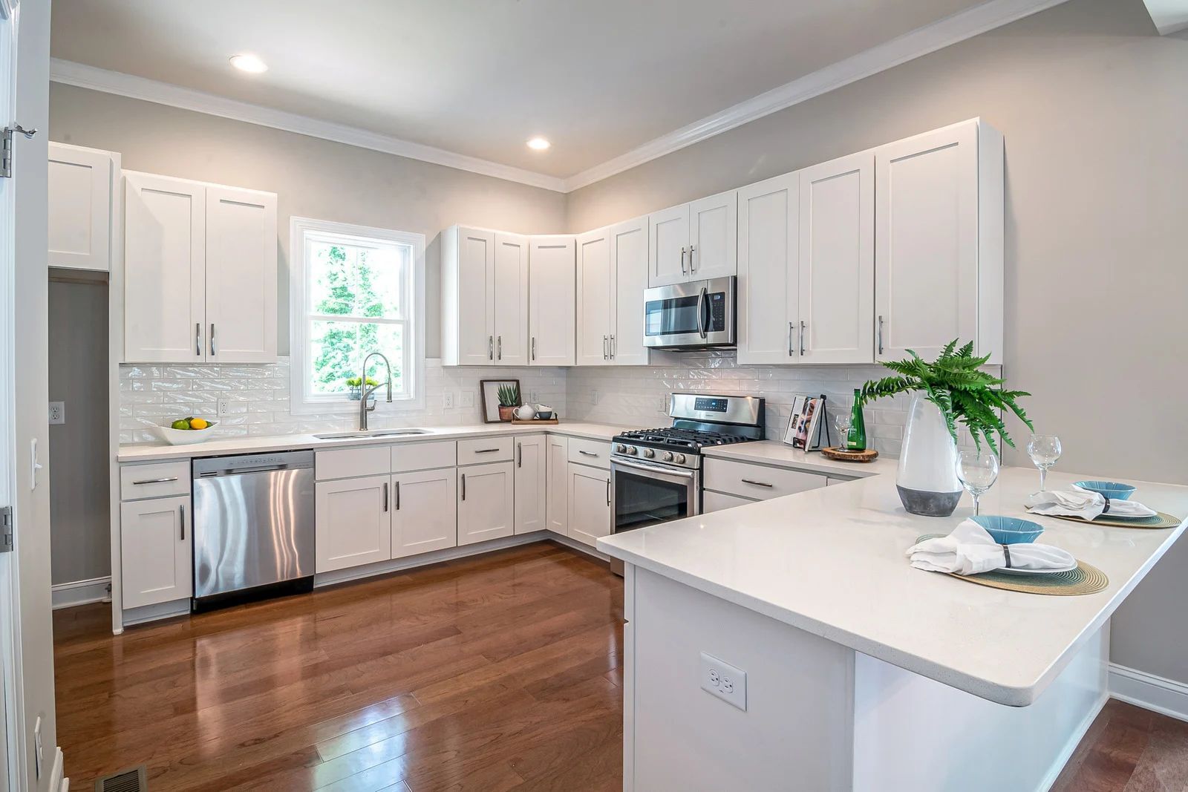Maximizing Space and Functionality in Small Kitchens
October 24, 2025

Small kitchens often present unique challenges for homeowners. Limited counter space, tight corners, and restricted storage can make cooking and daily activities feel cramped and frustrating. Every inch of space counts, and without proper planning, it’s easy to feel overwhelmed by clutter and disorganization. However, a small kitchen doesn’t have to mean sacrificing style or functionality. With the right design strategies, thoughtful storage solutions, and smart appliance choices, even the tiniest kitchens can feel spacious, efficient, and enjoyable to work in. In this blog, we’ll explore practical tips and innovative solutions for maximizing space and functionality in small kitchens.
1. Optimize Vertical Space
When floor space is limited, look upward. Installing tall cabinets that reach the ceiling or adding open shelving allows you to store items that aren’t frequently used while keeping essentials within easy reach. Hooks, magnetic knife strips, and hanging racks for pots and pans also help keep counters clear. Vertical storage solutions free up space and make your kitchen appear larger and more organized.
2. Choose Multifunctional Furniture and Appliances
In a small kitchen, every item should serve multiple purposes. Consider a kitchen island that doubles as a dining table or a cutting board with built-in storage. Compact appliances, like a combination microwave-convection oven, reduce clutter and save space without sacrificing functionality. Even foldable or pull-out counters can add prep space when needed and disappear when not in use.
3. Incorporate Efficient Storage Solutions
Drawers with dividers, pull-out pantry shelves, lazy Susans, and corner carousels make it easier to access items in tight spaces. Storing items by frequency of use ensures that commonly used utensils and ingredients are easily reachable, reducing the need to navigate crowded cabinets. Efficient storage also enhances workflow, making cooking and cleaning faster and less stressful.
4. Enhance Lighting and Visual Flow
A bright, well-lit kitchen feels more spacious. Use under-cabinet lighting, pendant lights, or recessed fixtures to illuminate work areas. Choosing light-colored cabinetry and reflective surfaces, such as glass or glossy tiles, can make a small kitchen feel open and airy. Visual continuity—like uniform cabinet finishes and uncluttered countertops—also helps create the perception of more space.
5. Embrace Minimalism
Clutter can quickly make a small kitchen feel cramped. Keep only essential items on display and store the rest out of sight. Streamlined designs, simple cabinet handles, and integrated appliances contribute to a clean, organized, and functional kitchen environment. Minimalism not only improves aesthetics but also enhances efficiency in daily use.
Transform Your Kitchen with Sublime Contracting
Maximizing space and functionality in a small kitchen requires a balance of creativity, strategic planning, and professional execution. Sublime Contracting, based in Meridian, Idaho, brings over 25 years of experience in remodeling and design, helping homeowners turn compact kitchens into practical, stylish spaces. Our team specializes in innovative solutions tailored to your unique needs, from custom cabinetry to space-saving layouts. With Sublime Contracting, even the smallest kitchen can achieve maximum efficiency and elegance, transforming your cooking experience while enhancing your home’s overall value.



